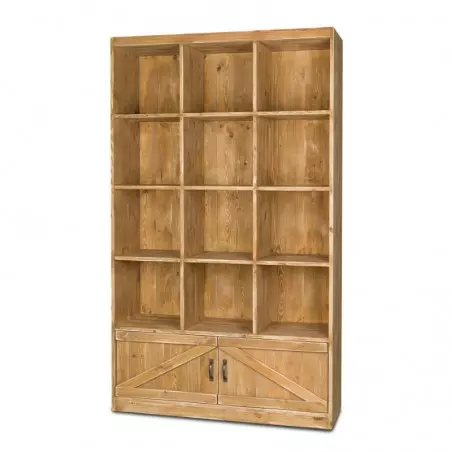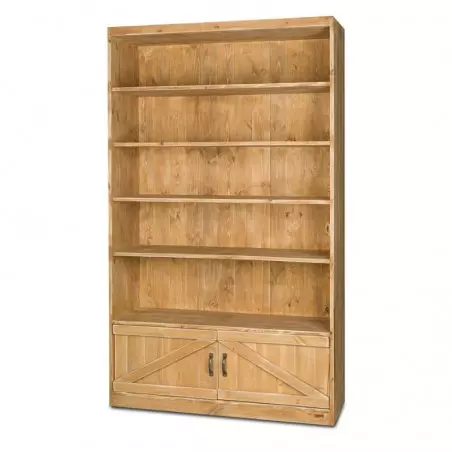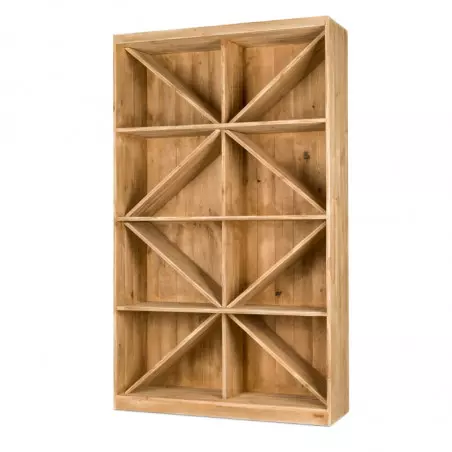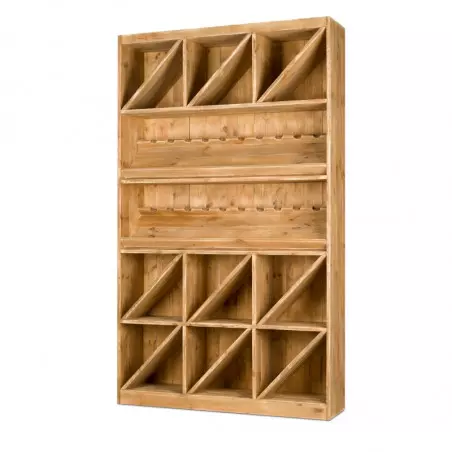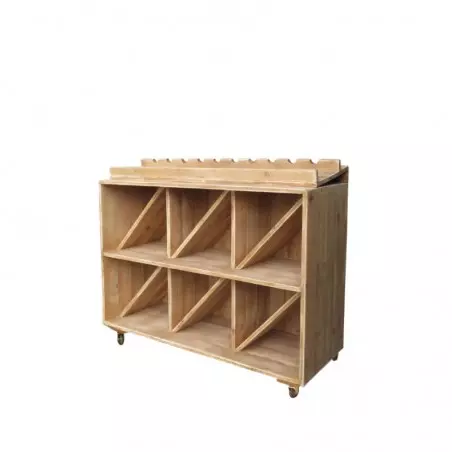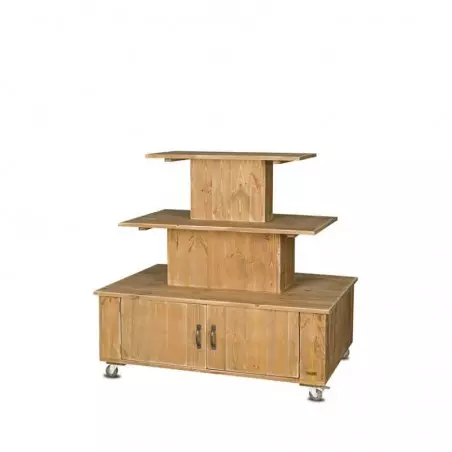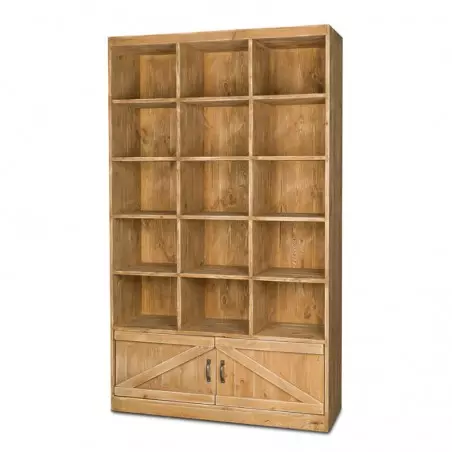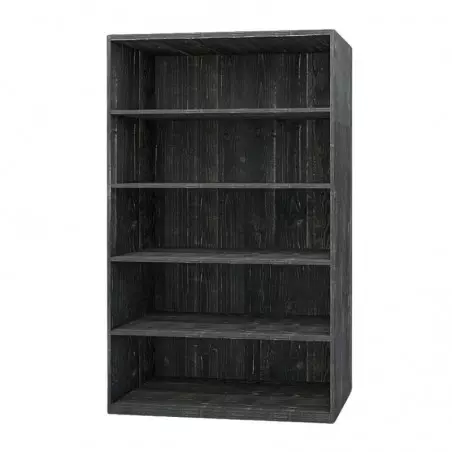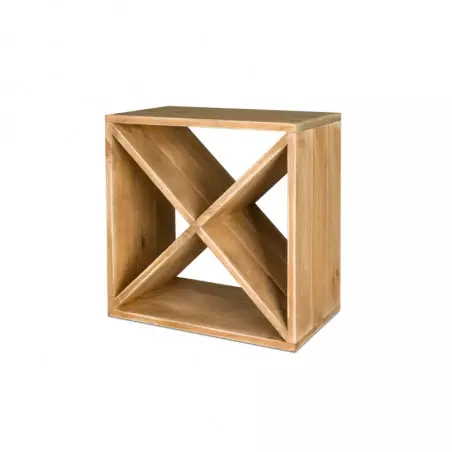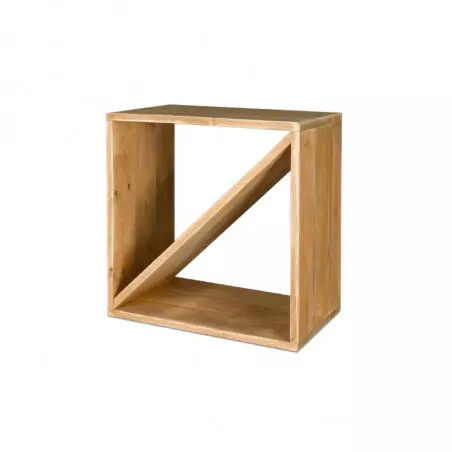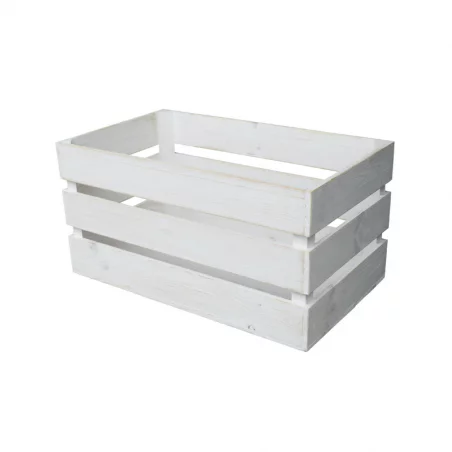Contact us on 05 46 94 15 94 Deliveries are available in France, Belgium and Luxembourg | Minimum purchase amount 500€ exc VAT
Menu
-
MenuBack
- Flash sales
-
Products
-
-
-
By profession
-
-
-
By profession
-
-
-
-
-
By product category
-
-
-
By profession
-
-
-
-
-
By product category
-
-
-
-
-
-
By product category
-
-
-
By profession
-
-
-
Business
-
- Destocking
- Second-hand
-
Customer projects
-
-
My layout project
-
Optimize the layout of your commercial space: guide for professionals
The development of a commercial space has become a real strategic lever for professionals looking for an efficient and attractive space. In 2025, it is no longer just about having furniture in a space, but creating an immersive experience for customers that reflects your brand’s values while respecting precise standards.
Whether you are a florist, restaurateur, wine merchant or manager of a delicatessen, a successful business development can significantly boost your attendance and turnover. This complete guide accompanies you in every step, from design to implementation.
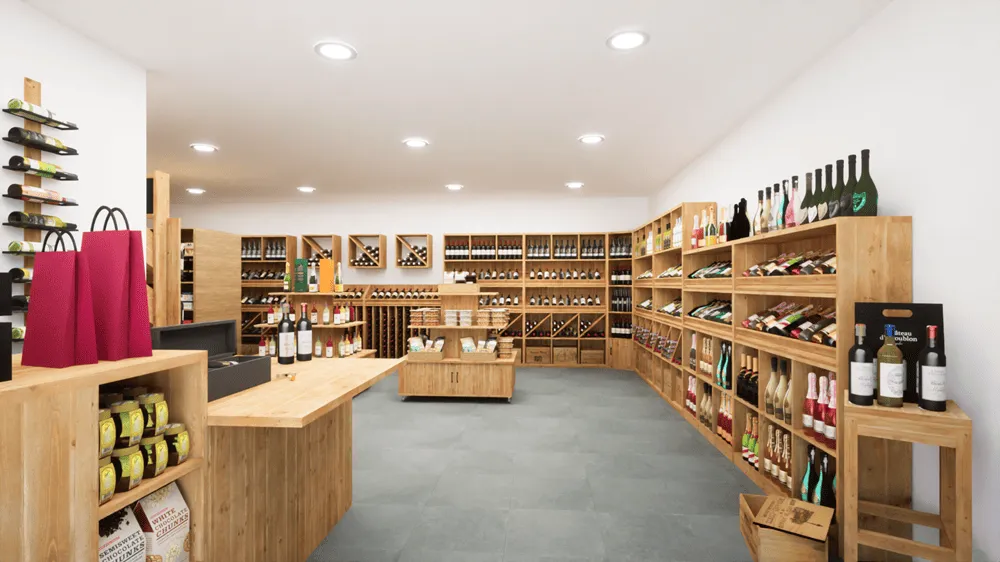
💡 Need help to arrange your business?
Discover how our team can assist you in your project.
🕐 4 min of reading | Published on: 12/06/2025
1. Integrate regulatory standards from the design stage
Before thinking about decoration or furniture, the first step in setting up a commercial space is to comply with standards. In 2025, the requirements are numerous and precise, particularly regarding accessibility for people with reduced mobility (PMR), fire safety, ventilation, and electrical compliance.
For example, it is mandatory to provide an accessible pathway 1.40 m wide for people in wheelchairs. The materials used must be classified according to reaction to fire standards. In addition, the presence of clearly marked emergency exits is essential.
Anticipating these regulatory constraints allows designing a functional space without having to make costly modifications afterwards. This often involves upstream work with an interior designer specialized in commercial space development, but also by the selection of suitable furniture, such as a PMR counter.
.webp)
2. Take care of the external appearance to capture attention
The exterior of your premises is the first thing that your future customers will see. It must reflect the spirit of your brand, while arousing the desire to push the door. A good layout of a commercial space starts with an impactful facade: visible sign and design, clean and well-arranged showcase, harmonious outdoor lighting.
Solid wood elements, for example, are highly valued in 2025 for their visual warmth and ability to attract the eye. By opting for noble and durable materials, you show that you are committed to quality, which reassures your prospects at first sight.
The showcase must evolve over the seasons or collections: a florist will be able to display current bouquets, a wine shop its prestigious bottles, a delicatessen its gift boxes. Store displays are excellent supports for this, as they value the products while structuring the storefront.

Do you have a layout project?
You want to furnish your commercial space, our team supports you in a personalized way throughout your project.
3. Design a fluid and strategic customer journey
The way the interior is arranged is one of the factors that contributes to a good commercial space layout. It is not only a matter of arranging the furniture in an aesthetic way, but above all of guiding the movements of customers to offer them an intuitive experience.
The development of an efficient commercial space is based on a logical organization of areas: reception, discovery, testing, advice, payment. The course must naturally encourage wandering. For example, placing novelties or premium items at the back of the store requires crossing the entire space and exposing oneself to other products.
Hot spots (areas near the entrance or very busy) are ideal for promotions. Cold areas, on the other hand, can be energized by specific lighting or designer furniture like a solid wood shelf to create an attention center.
Finally, leave enough space between the furniture to ensure fluidity, while favoring visual breakpoints to encourage impulse buying. The furniture must both structure the space and remain modular.
4. Create a visual identity consistent with your brand
Each business has its own personality. Your commercial space layout must visually reflect your values, your positioning, and the universe you want to convey. This involves the choice of colors, materials, shapes, and even scents.
A wine merchant will probably choose a muted atmosphere, with dark shades and dim lighting, while a florist will prefer a light and vegetal palette. Solid wood, available in many finishes, remains a material of choice to create a warm and personalized atmosphere. It fits perfectly into all types of commercial space layout.
The harmony between the different elements (floor, walls, furniture, accessories) creates a coherent and professional whole. Also consider integrating elements reminiscent of your brand, such as your logo engraved on the furniture or an inspiring wall quote. This promotes the emotional attachment of the customer to your brand.
.webp)
5. Choose sustainable and modular furniture to enhance the space
Furniture plays a central role in the layout of a commercial space. It must not only be beautiful, but also practical, solid and scalable. In 2025, professionals are increasingly turning towards sustainable and responsible furniture, particularly solid wood.
This material not only brings a handcrafted and natural touch, but it is also recognized for its longevity. At Tradis, we design furniture designed for professionals: wooden countertops, modular shelves, displays on wheels...
Good design also requires flexibility. During sales periods or during an event, you must be able to easily reorganize your space. Lightweight, stackable or wheeled furniture facilitates this adaptability.
Don’t forget the invisible, but essential elements: integrated storage, discreet anti-theft systems, work plans adapted to your activity (cashing, tasting, packaging...). Well-designed furniture lightens your daily routine and improves the quality of service.
6. Using lighting as an atmosphere and valorization tool
Lighting is often underestimated in the development of a commercial space, while it has a direct impact on the perceived atmosphere and purchasing behavior. Good lighting enhances products, improves visibility and creates a pleasant atmosphere.
Multiply the types of luminaires to segment your space: ceiling lights for general lighting, designer suspensions above the counter, adjustable spotlights on the shelves, LED strips in the showcases. Vary the color temperatures to create different effects according to the zones.
In a clothing store, prefer neutral lighting to avoid altering the colors. In a café or a cellar, use warmer lights to create a cozy atmosphere. The combination of lighting with solid wood furniture reinforces the character and friendliness of the place.
Finally, do not neglect the ecological impact of your installations: opt for low consumption LED bulbs and presence detectors for uncrowded areas.
Join + of 2500 merchants who trust Tradis
Stay informed about our offers and professional advice

