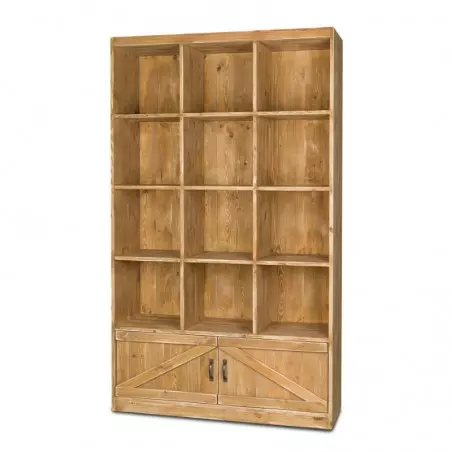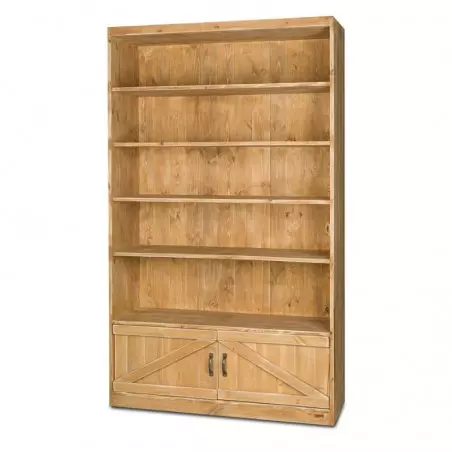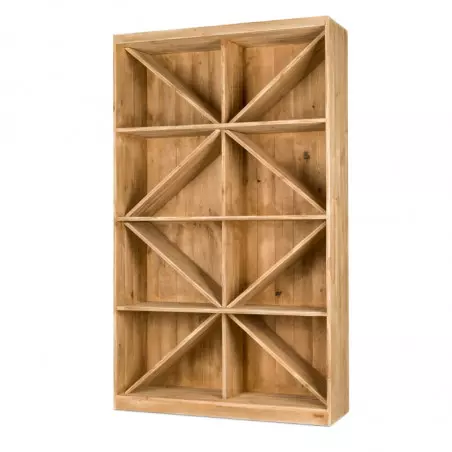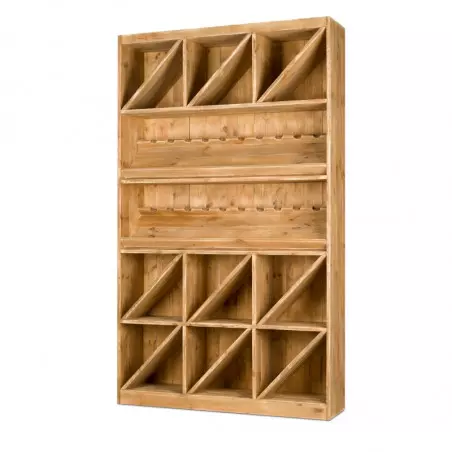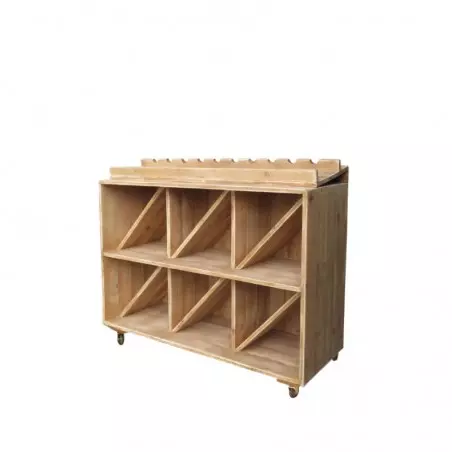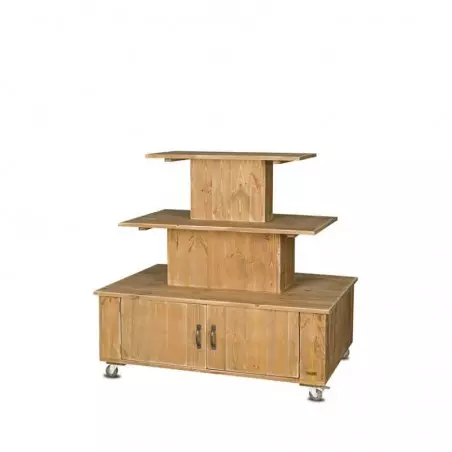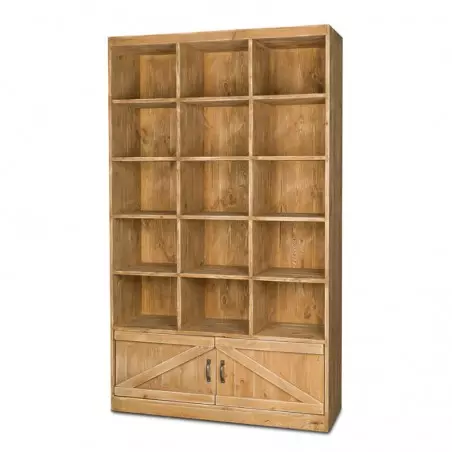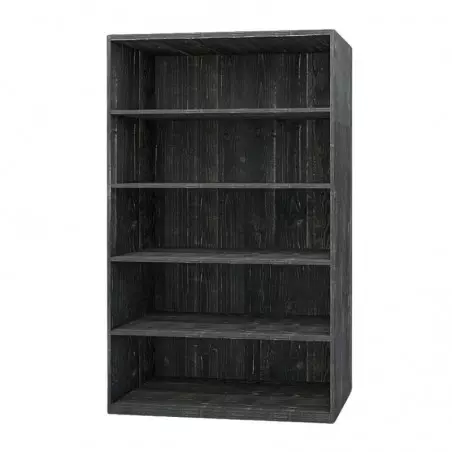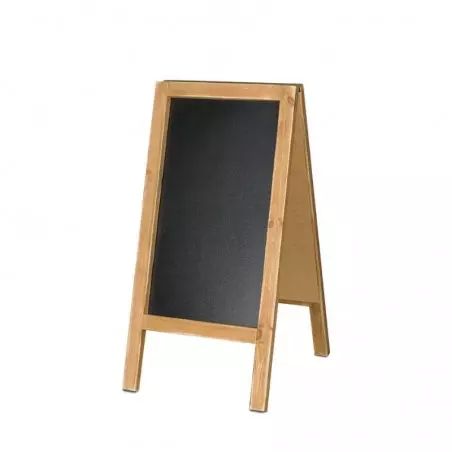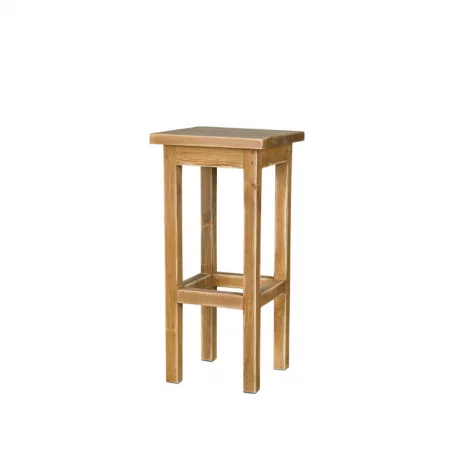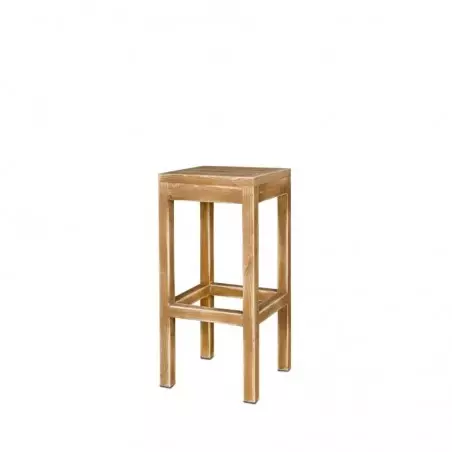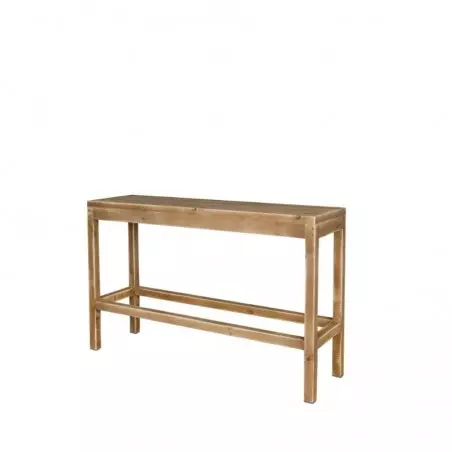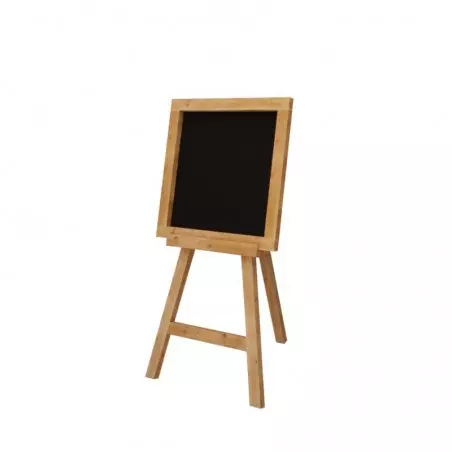Contact us on 05 46 94 15 94 Deliveries are available in France, Belgium and Luxembourg | Minimum purchase amount 500€ exc VAT
Menu
-
MenuBack
- Flash sales
-
Products
-
-
-
By profession
-
-
-
By profession
-
-
-
-
-
By product category
-
-
-
By profession
-
-
-
-
-
By product category
-
-
-
-
-
-
By product category
-
-
-
By profession
-
-
-
Business
-
- Destocking
- Second-hand
-
Customer projects
-
-
My layout project
-
Designing your sales space: advice and solutions
In an increasingly competitive retail environment, a well-designed sales space is a key factor for success. It's not just about furnishing a store, but about creating a cohesive, immersive experience that's tailored to your business. Whether you're a wine merchant, florist, restaurant owner, or run a ready-to-wear boutique, every element of your space must reinforce your identity and encourage the act of purchasing.
Through these five strategic tips, discover how to transform your sales space into a real conversion tool, thanks to an effective store layout and durable and aesthetic furniture choices.
1. Tip #1: Adapt your layout to your concept and your target audience
2. Tip #2: Take care of the customer journey from the moment they enter your store
3. Tip #3: Optimize circulation without overloading the space
4. Tip #4: Use colors, materials and lights to trigger the purchase
5. Tip #5: Create experience and staging zones
6. Tip #6: Take care of the display case and the sensory experience
Join over 2500 merchants who trust Tradis
Stay informed about our offers and professional advice
🕐 5 min of reading | Published on: 04/06/2025
Tip #1: Adapt your layout to your concept and your target audience
Before even thinking about furniture or decor, ask yourself about your positioning. Who are you addressing? What message do you want to convey to your visitors as soon as they enter your store? A well-designed retail space starts with a thorough understanding of your concept and your clientele.
For example:
- A wine merchant will opt for raw materials, dark shades, and wood furniture that evoke authenticity and local produce.
- A women's ready-to-wear boutique will focus on lightness, soft tones, and refined furniture to appeal to a clientele looking for trends.
- A delicatessen can create a warm atmosphere with solid wood shelves, natural elements, and mood lighting.
The key is to align the visual and functional world of your retail space with the expectations of your visitors.
.webp)
Tip #2: Take care of the customer journey from the moment they enter your store
The customer journey is not just a logistical detail: it is a fundamental element of your business strategy. As soon as your visitors cross the threshold of your store, you must subtly and effectively guide them through the different areas of your offer.
To do this, several simple rules can be applied:
- Create an initial visual anchor point upon entry (a flagship product highlighted on a solid wood table, for example).
- Organize your space into coherent thematic zones, with fluid transitions.
- Place high-margin items at eye level to grab attention effortlessly.
- Use furniture elements to structure the aisles and direct the eye.
At Tradis, we know how much a well-designed sales space can influence the duration of the visit and the average basket. A well-thought-out customer journey enhances your products, reassures your customers, and makes the experience more pleasant.
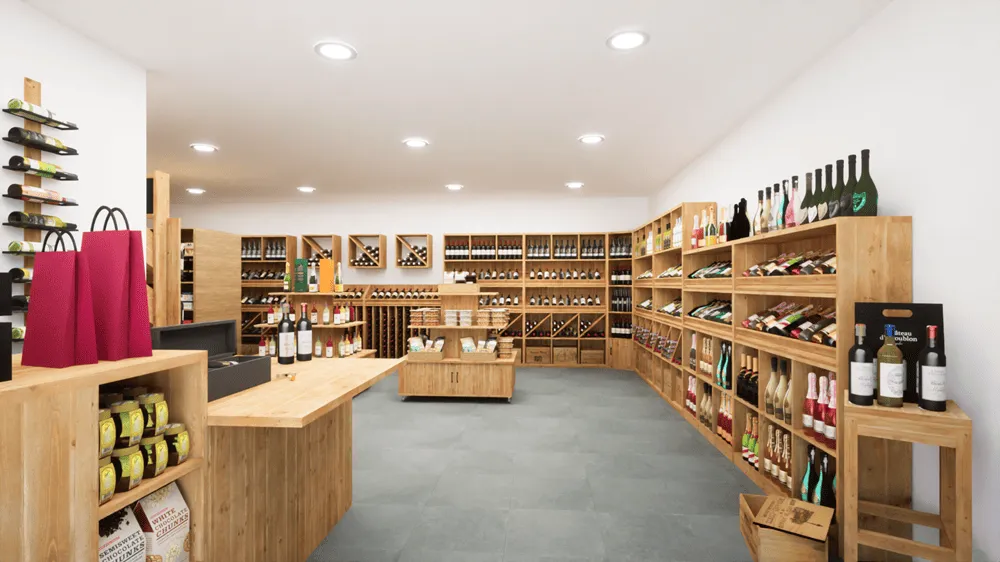
Do you have a layout project?
If you wish to furnish your commercial space, our team will provide you with personalized support throughout your project.
Tip #3: Optimize circulation without overloading the space
A well-designed sales space is a fluid space, where customers can move around freely, stop, discover, and handle products without ever feeling cramped. Too often, retailers think they need to display as many products as possible to sell more. This is a mistake: a space that is too dense stifles the offerings and discourages exploration.
Here are some practical recommendations:
- Leave at least 90 cm between two pieces of furniture or shelves.
- Avoid overly imposing visual obstacles in the center of the store.
- Favor open furniture that is visually light, but stable and functional.
- Consider wall-mounted furniture to free up floor space while maximizing presentation.
Solid wood, thanks to its nobility and ability to adapt to all styles, is a strategic choice. It helps create a professional and warm atmosphere while elegantly structuring the space.
Tip #4: Use colors, materials and lights to trigger the purchase
Did you know that color, material texture, and lighting directly influence purchasing behavior? By playing intelligently on these sensory elements, you can transform your sales space into a place that arouses emotion and decision-making.
Some concrete tips:
- Use warm colors to create a friendly atmosphere (ochre, terracotta, light wood).
- Combine solid wood with textiles for more visual softness.
- Integrate strategic lighting (directional spotlights on products, soft lighting in waiting areas).
- Vary the lighting moods to prioritize the space: strong light for sales areas, subdued light for experience areas.
At Tradis, we have made solid wood our signature, because it embodies quality, durability, and character. It captures light naturally and immediately creates a feeling of warmth and confidence, essential in any retail space design project.
.webp)
Tip #5: Create experience and staging zones
Customer experience is now at the heart of business challenges. It's no longer just what you sell that matters, but how you present it. A good store layout integrates sales areas that go beyond the simple display of products: they are places of interaction, emotion and appropriation.
Some concrete examples:
- A tasting table with wooden stools as cellar furniture.
- A floral arrangement workshop for a flower shop.
- A welcoming fitting area with wooden framed mirrors for a ready-to-wear brand.
- A coffee area with grocery store furniture and thus prolong the experience.
These experience areas are sales catalysts. They foster attachment to your brand, extend the duration of the visit, and create positive word of mouth.
Tradis solid wood furniture is designed to be modular, to meet different uses and to integrate harmoniously into the environment of each point of sale. The layout of your sales area thus becomes a lever for loyalty.
Tip #6: Take care of the display case and the sensory experience
The showcase is often the first contact with your point of sale: it must attract, intrigue and invite to enter. A neat showcase, consistent with the interior layout of the point of sale, creates a reassuring visual continuity. It must tell a story, showcase some key products and translate the DNA of your shop.
Sensory experience also plays a determining role. Sounds, smells, materials and even the ambient temperature influence the visitor’s emotional state. A light fragrance, soft music, controlled light or even the visual warmth of solid wood can transform the visit into a real moment of pleasure. An arrangement of the point of sale that subtly solicits the senses reinforces customer engagement and their desire to stay longer.
Join over 2500 merchants who trust Tradis
Stay informed about our offers and professional advice

