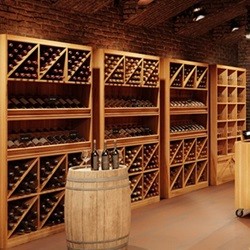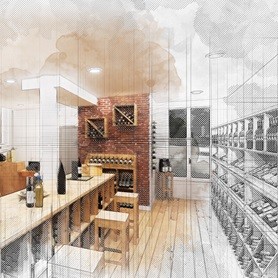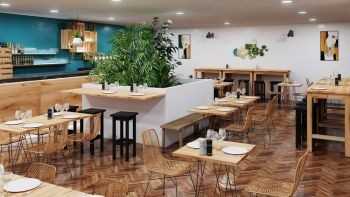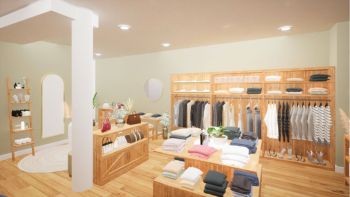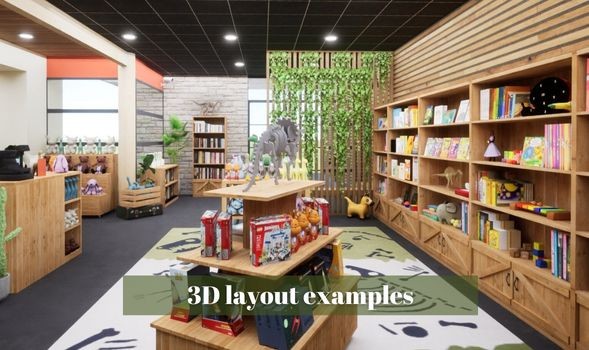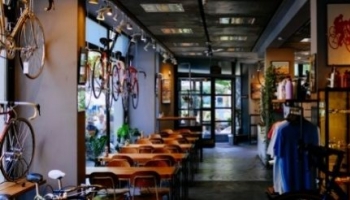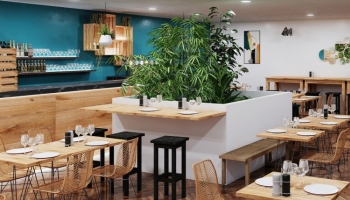Accessibility of shops: What are the PRM standards?
If you are an establishment receiving the public (ERP) of the 5th category (shops, trades, hotels, restaurants, etc.) you have no doubt heard about the PMR standards for people with reduced mobility. Parking, traffic, tolerance, here are the different rules to follow in order to respect the accessibility standards for disabled people.
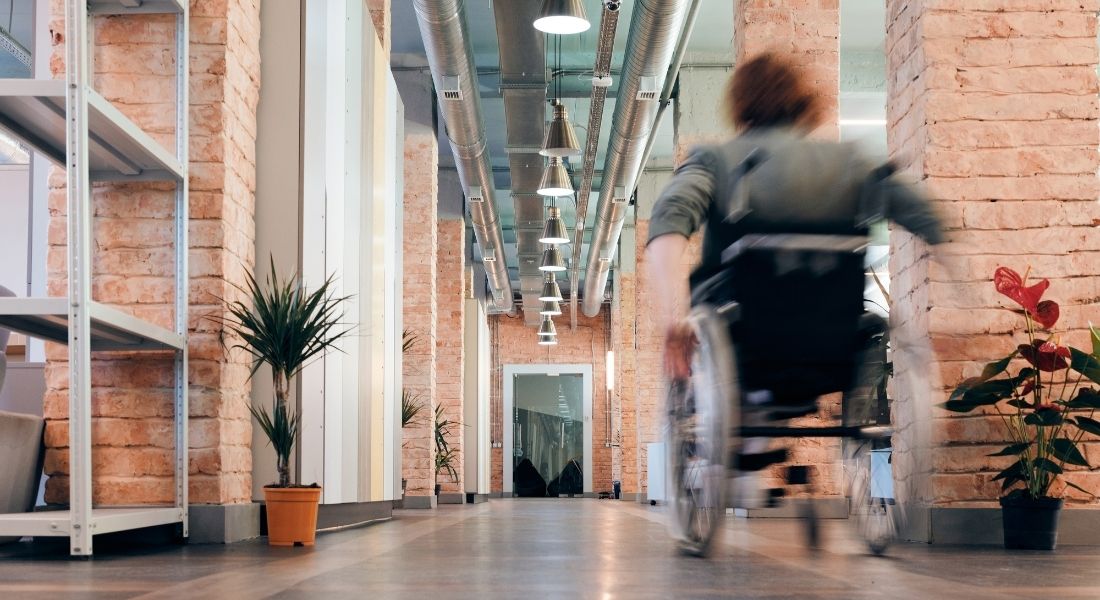
Access to all for all
This access concerns all types of disability, whether motor, visual, hearing or mental. Each shop must respect these standards, allowing everyone to move around freely.
Appropriate parking
Good accessibility starts with appropriate parking. If you have a private car park, you must have at least 2% accessible spaces and one compulsory PRM space if your parking space has less than 50 spaces.
If this is not the case, you can apply to your local council for reserved spaces on the public domain near your business.
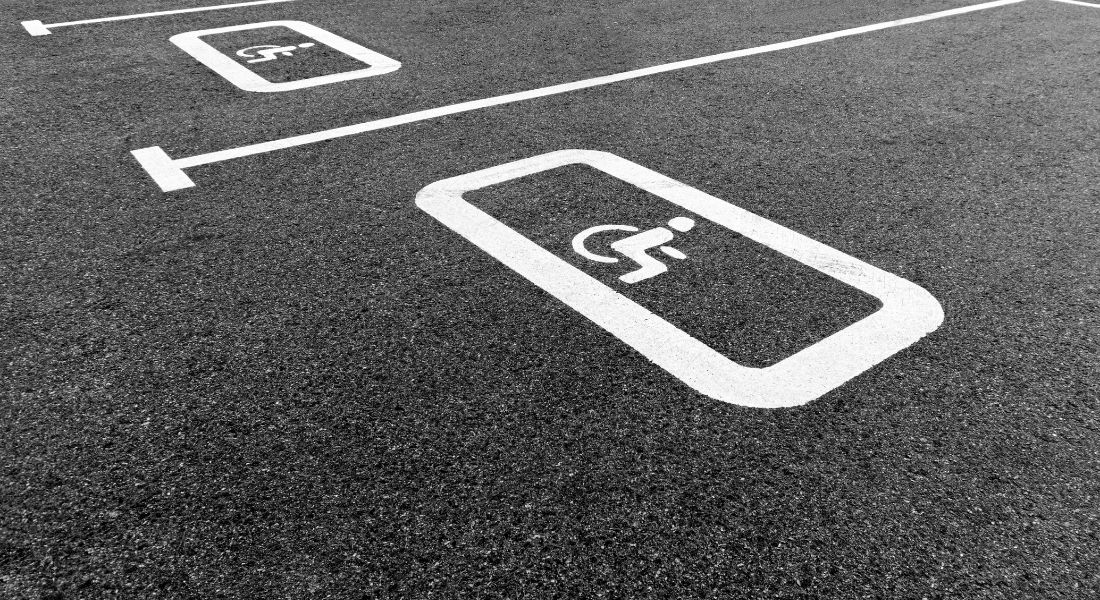
Welcoming people properly
The opening of your entrance door must be usable both standing and seated, if your premises can accommodate less than 100 people your door must be at least 80 cm wide or 1.20 m wide if the premises accommodate more than 100 people.
If you have steps at the entrance or within your structure, access ramps are mandatory. The maximum recommended incline is 15% for manual wheelchairs and 20% for electric wheelchairs or those pushed by an attendant. The length of the ramp must be at least 5 x the height of the obstacle, and it is also possible to obtain removable ramps without requesting an exemption.
Finally, the visualization of glass doors is mandatory, with the use of adhesive vinyl.

Circulate freely
The aisles between the shelves must be at least 1.20 m wide. A manoeuvring area for wheelchairs at the end of the aisle should be provided with a minimum diameter of 1.50 m.
The height of the steps within the premises should be less than or equal to 17 cm, and there should be paving stones at the top and at each landing (50 cm from the start of the stairs) to warn all visually impaired people. Handrails are mandatory and should be between 0.80 and 1 metre high.

Consider the furniture
If you are a retailer in the ready-to-wear sector, fitting rooms should have a minimum access width of 80 cm with room to manoeuvre, i.e. the possibility for a wheelchair to turn around. They should also have a grab bar to keep the customer's balance, as well as seating.
Payment machines must also allow a person in a wheelchair to pass through, with a minimum width of 90 cm. They should be equipped with a directly legible display so that people who are deaf or hard of hearing can obtain all the necessary information about their purchases.

Sanitary facilities open to the public
The sanitary facilities must also be accessible to all customers, so certain arrangements are sometimes necessary.
You must provide one PRM toilet for each gender, measuring 1.30 x 80 cm with a manoeuvring space inside the cubicle. The doors of your adapted cubicles must open outwards with a pull handle measuring a maximum of 45 cm, it is advisable to place it 10 cm from the end of the door and fix it on the opposite side to the handle. These toilets should also be equipped with a grab bar positioned horizontally and at a height of 75 cm.
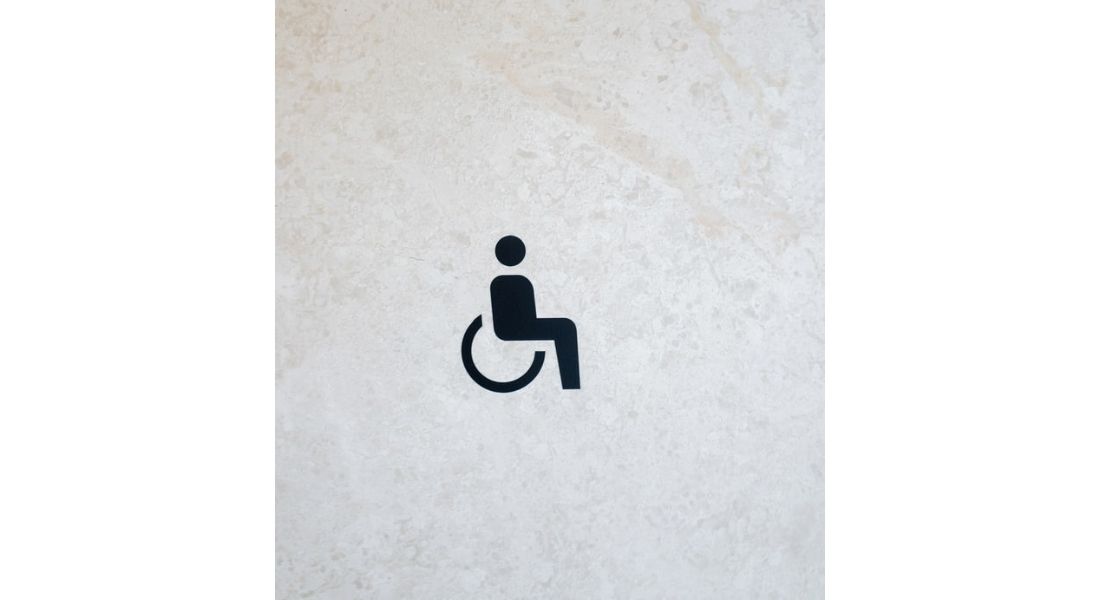
The commitment of businesses
To enable each structure to be properly equipped, the government has introduced the Program Accessibility Agendas (Ad'AP). This is a commitment by shops and restaurants to carry out compliance work within a certain period of time, which can vary from one to three years. The shopkeeper commits to the cost and nature of the work. The Ad'AP must be submitted to the town hall, which allows the risk of a possible sanction to be suspended.
