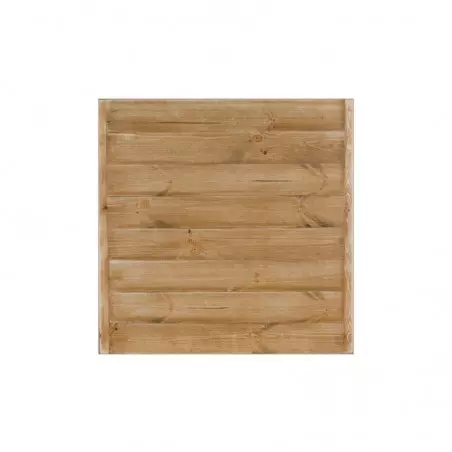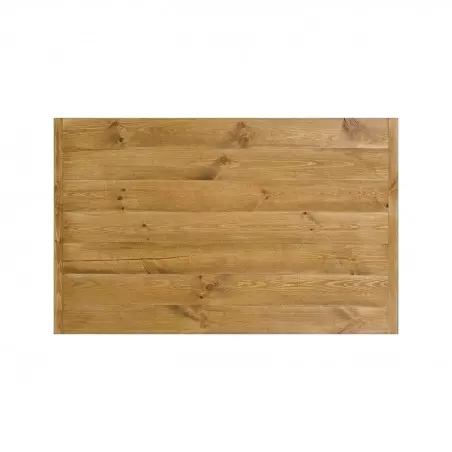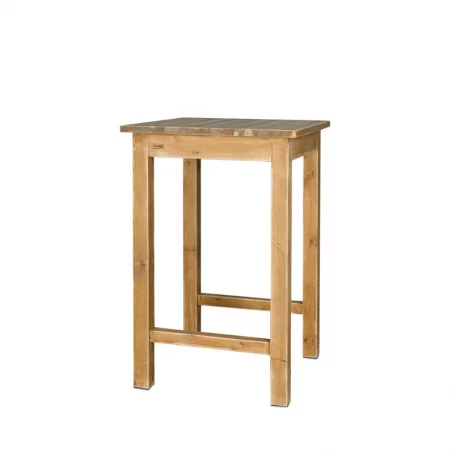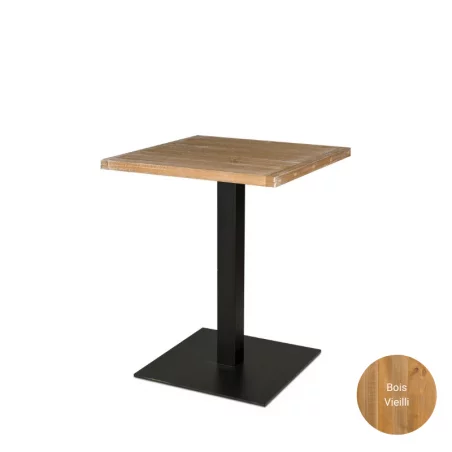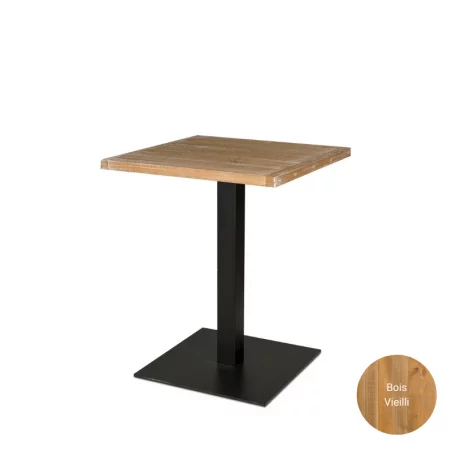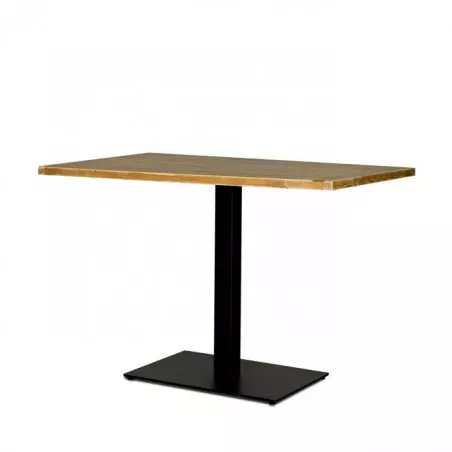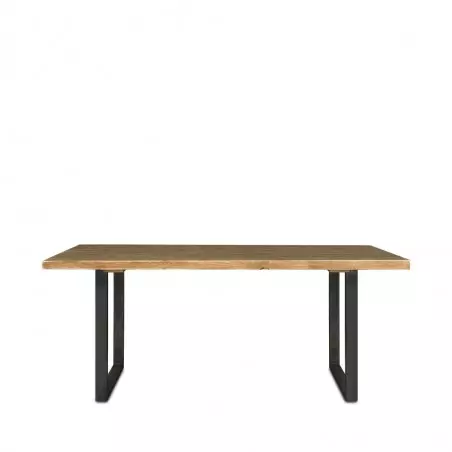Contact us on 05 46 94 15 94 Deliveries are available in France, Belgium and Luxembourg | Minimum purchase amount 500€ exc VAT
Menu
-
MenuBack
-
Products
-
-
-
By profession
-
-
-
By profession
-
-
-
-
-
By product category
-
-
-
By profession
-
-
-
-
-
By product category
-
-
-
-
-
-
By product category
-
-
-
By profession
-
-
-
Business
-
- Destocking
- Second-hand
-
Customer projects
-
-
My layout project
-
Space between restaurant tables: Optimize your layout
Setting up a restaurant is not just about choosing beautiful solid wood tables. The organization of space is equally strategic. A bad disposition can affect the customer experience, hinder staff or reduce your capacity. Conversely, a good layout ensures comfort, fluidity and profitability. The space between restaurant tables is therefore an essential data to master.
In this article, we give you the keys to optimize the layout of your restaurant tables while respecting traffic standards and the expectations of your customers.
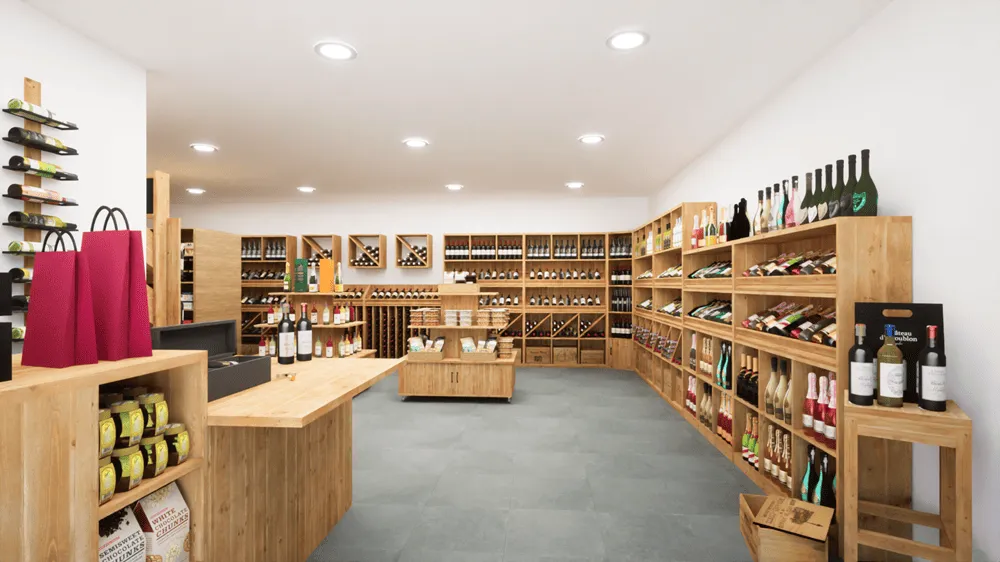
💡 Need help to arrange your business?
Discover how our team can assist you in your project.
🕐 5 min of reading | Published on: 05/16/2025
The ideal distance between tables for optimal service
To provide your customers with a pleasant experience, it is essential to respect certain minimum distances between the tables. These dimensions allow not only a good circulation, but also to preserve the privacy and comfort of each guest.
Between 2 tables, it is recommended to provide a space between the solid wood restaurant tables of 80 cm to 100 cm. This width allows servers to move easily, and customers to settle or get up without disturbing neighbors. If your tables have backrest chairs, this distance also ensures that the chairs do not collide with each other.
Between a table and a wall, the recommended space is at least 60 cm. This is sufficient to allow a customer to sit comfortably without being glued to the partition. In areas of frequent passage, such as main aisles or around the counter, a minimum width of 120 cm between dining tables is recommended. This space allows two people to cross without difficulty, even with a tray or a lunch tray.
For establishments that receive people with reduced mobility, the regulations require a space of at least 90 cm between restaurant tables around the table in order to facilitate wheelchair travel.
_11zon.webp)
Adjust table spacing according to restaurant type
The layout of a restaurant can not look like another restaurant: it must adapt to the concept, the surface available, and especially the experience you want to offer. A downtown café, gourmet restaurant or family brasserie will not have the same space requirements between restaurant tables, as each type of establishment imposes its own constraints in terms of comfort and traffic.
In a gourmet restaurant, where calm and privacy are sought after, generous spacing is highly recommended. It is common to leave 100 to 120 cm between each table to ensure optimal acoustic and visual comfort. Conversely, in a lively brasserie or food court, the more convivial atmosphere allows you to reduce the space between restaurant tables to 70 or 80 cm, without affecting overall comfort.
Establishments with high turnover, such as sandwich shops or urban cafés, can also opt for closer tables to each other, optimizing the surface area to the maximum. However, the importance of clear aisles should not be overlooked, especially for the speed and efficiency of service. Poor management of space between restaurant tables can affect service flow and customer satisfaction. It is also important to choose a suitable professional table leg to ensure stability even when the tables are close together.
Themed restaurants or high-end establishments, on the other hand, can even incorporate visual separations or fixed benches, thus changing spacing requirements. It is therefore essential to think your layout according to your concept and your target customer.

Do you have a layout project?
You want to furnish your commercial space, our team supports you in a personalized way throughout your project.
Comfort and circulation: balance space and efficiency
The goal of a good layout is to find the right balance between customer comfort and operational efficiency. Too little space can create friction, slow down service and tarnish the overall experience. Conversely, too much space between restaurant tables can reduce your capacity and impact your profitability.
The space between restaurant tables must therefore be thought in connection with your organization in the room. The path of the servers must be smooth and avoid areas of congestion. The location of the bar or reception counter must be anticipated so as not to disturb installed customers. Barrier-free traffic contributes significantly to the efficiency of staff and the professional image of your establishment.
On the client side, space must allow a comfortable installation, without feeling overwhelmed. The perception of space influences time spent at the table, satisfaction and therefore turnover. Well-spaced professional standing tables promote conversation, reduce ambient noise and improve the overall experience even in a busy location.
Finally, consider modularity. Choosing robust and easy-to-move professional furniture, such as the solid wood restaurant tables offered by Tradis, will allow you to reorganize your room according to busy periods or special events, while maintaining a harmonious layout.
Join + of 2500 merchants who trust Tradis
Stay informed about our offers and professional advice





